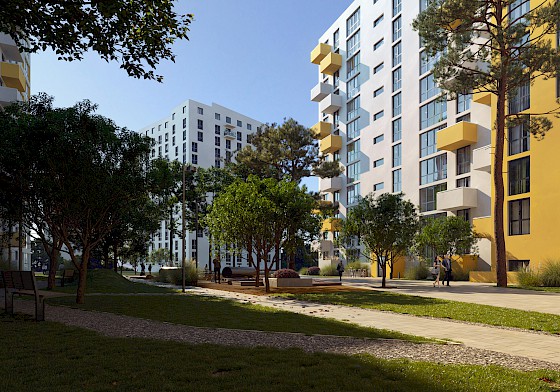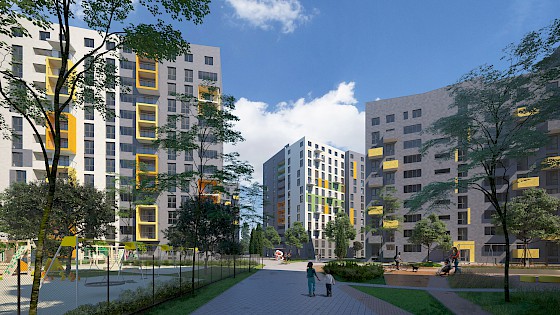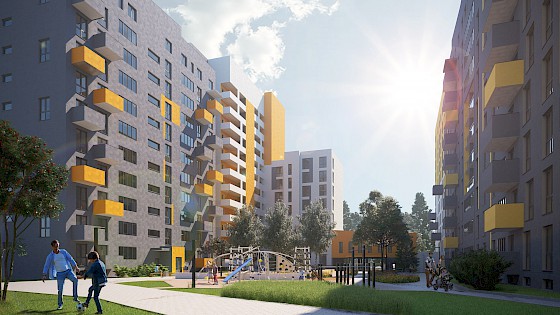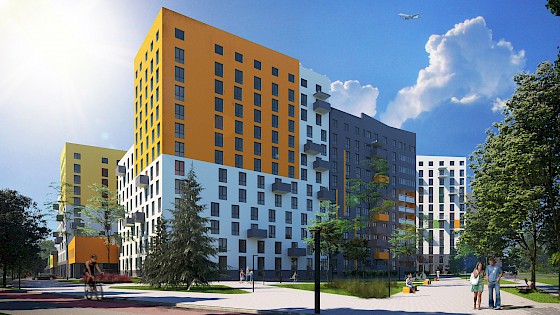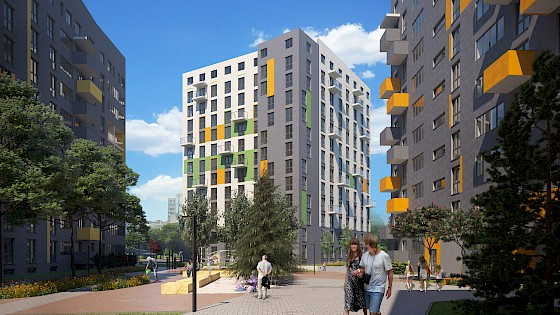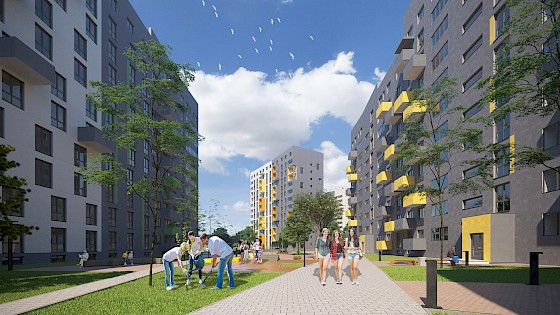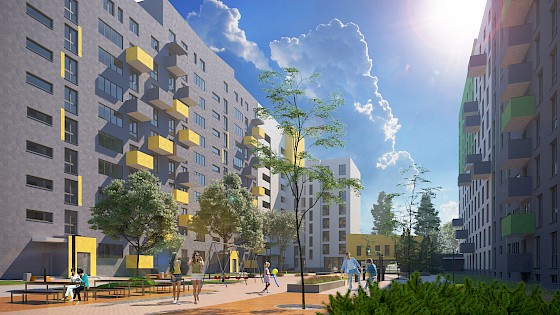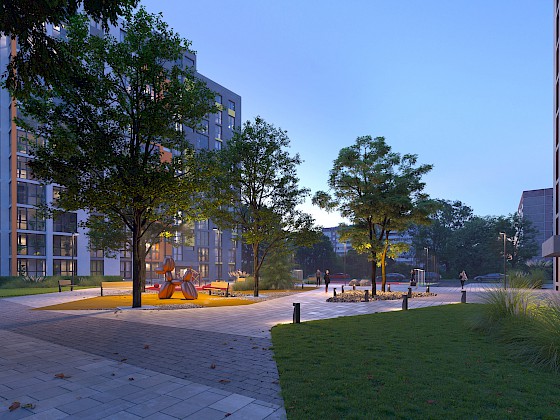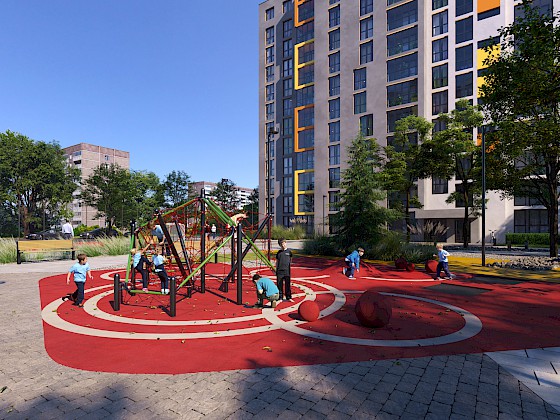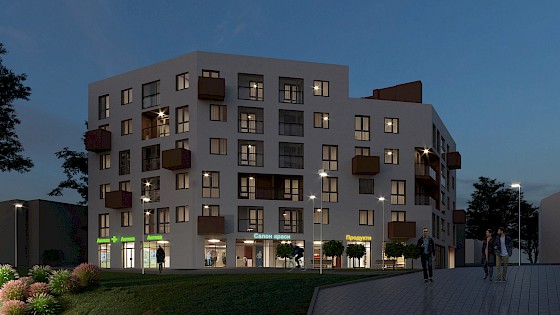Land plot area: 53383 hectares
Object’s general area: 120949 sq. m.
Status: Under construction
Architects: Danylo Shvets, Iryna Kinder, Ivan Kashchuk, Oleg Bodnar
Constructors: Roman Borovyi, Volodymyr Lyonda
In this project, the idea of revitalization of industrial areas within the city of Lviv is being implemented. The site, which once was a dairy factory, is now re-profiled to a residential quarter with infrastructure objects.
Functionally, the complex is divided into three zones: the area of houses with smart-apartments, a residential area with ordinary apartments and a kindergarten area. In order to form a comfortable environment for the residents, it was decided to abandon traffic for cars and parking areas within the quarter. The entire inter-bay space is used for sidewalks, green areas, sports and recreation areas. The idea is to maximize the socialization of the inhabitants of the complex by creating an environment around the houses in which they will be delighted to spend time.
Underground car parks are provided for storing the cars of the inhabitants of the quarter.
