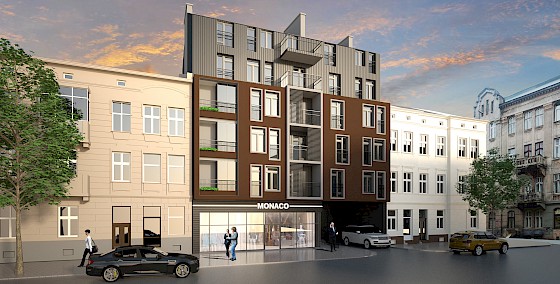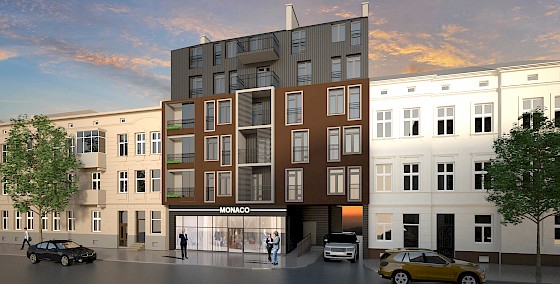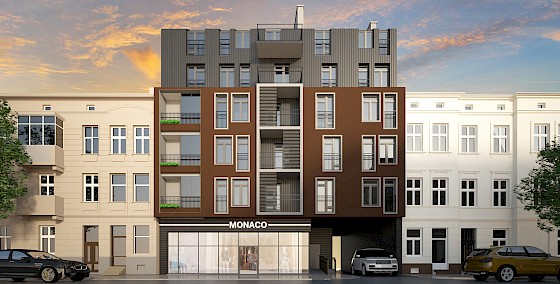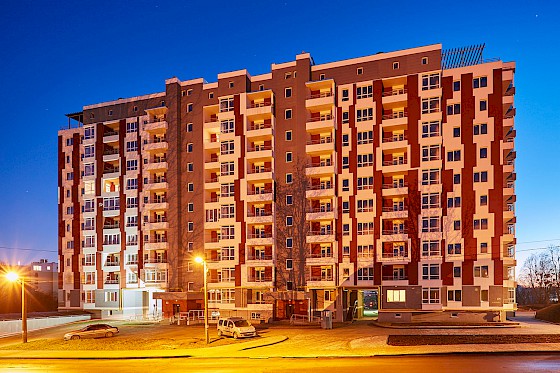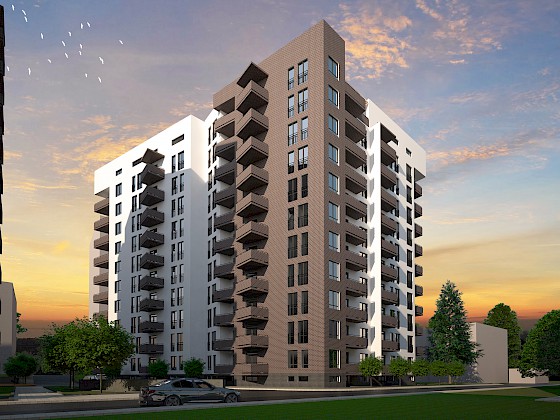Land plot area: 0.06 hectares
Object’s general area: 1298.9 sq. m.
Status: under construction
Architects: Danylo Shvets, Oleg Bodnar, Ivan Kashchuk
Constructors: Roman Borovyi, Volodymyr Lyonda
Apartment building in Kulisha Str., Lviv, Ukraine
The main task while planning the project was to create a building harmonizing with the existing environment as from the point of view of volume, as of the facades architecture at the same time providing the clients requirements. Therefore, the object was planned positioned according to the existing buildings line with the preservation of existing scale of windows and balconies, whereas the upper floors are designed with the indent from the buildings line in order to visually decrease their size.
The apartments planning solution is made with maximum comfort for the residents. Despite the building’s adjoining to the neighboring objects and a necessity of two blind walls projecting all the rooms and kitchens have the natural lighting and the apartments are provided with normal daylight. Besides during planning the particular attention was paid to the necessity of premises correct shape provision, especially the close-to-square shape of the rooms, which is the most efficient during exploitation.
The courtyard contains the recreation zone for residents and a playground, green area and other small decorative elements.
