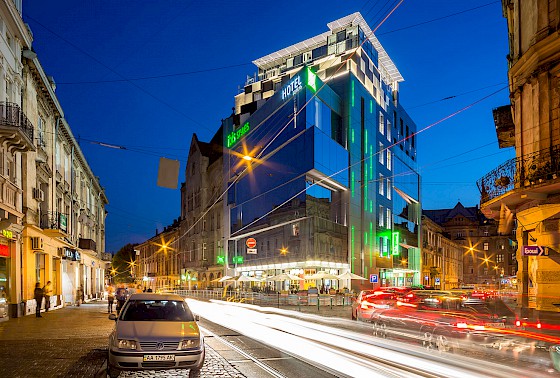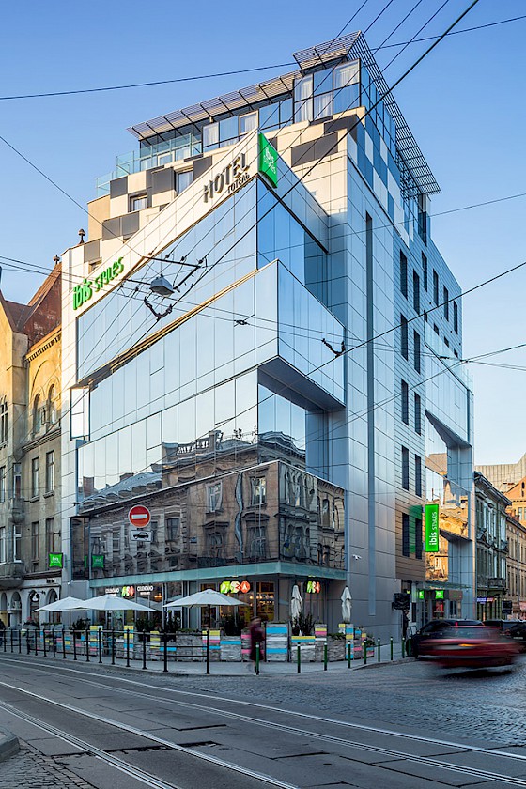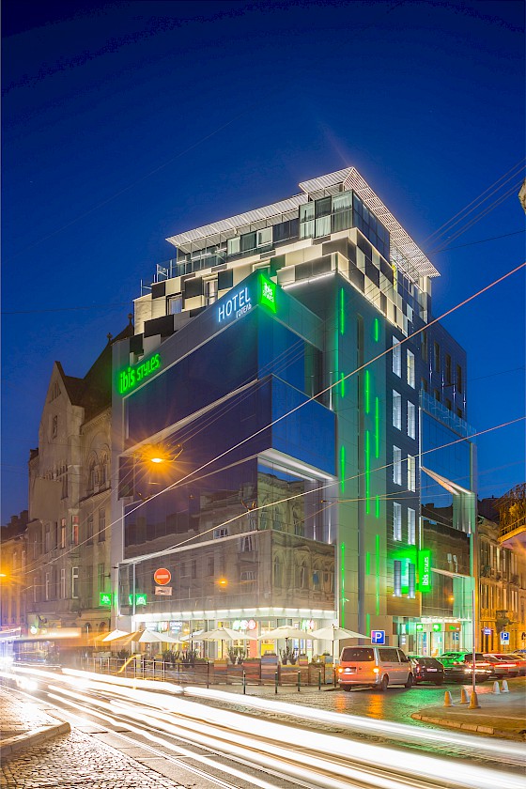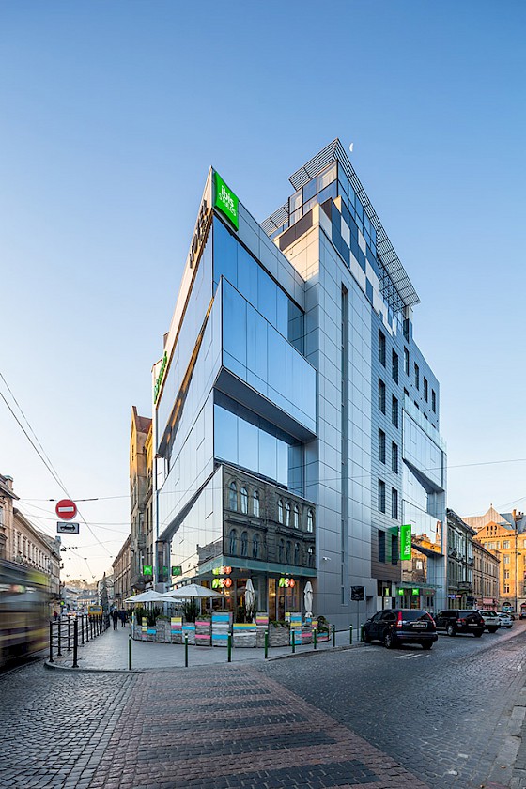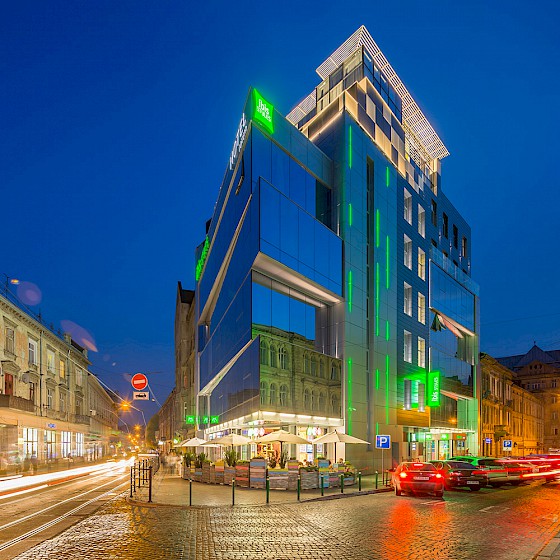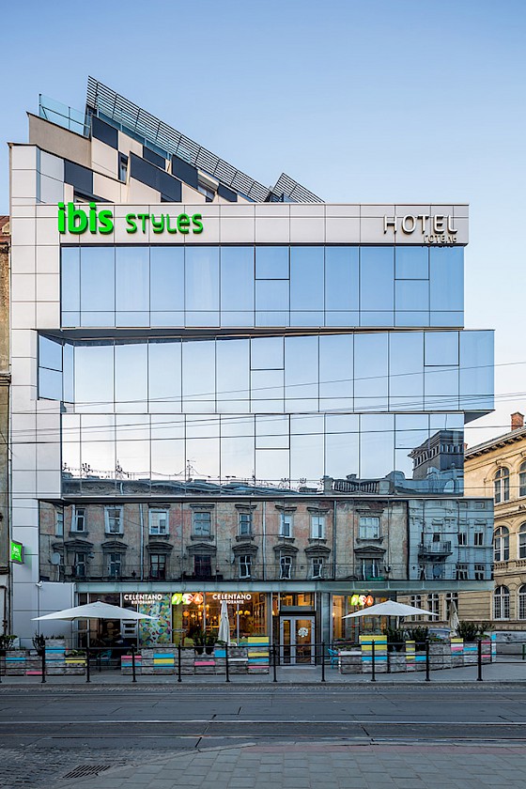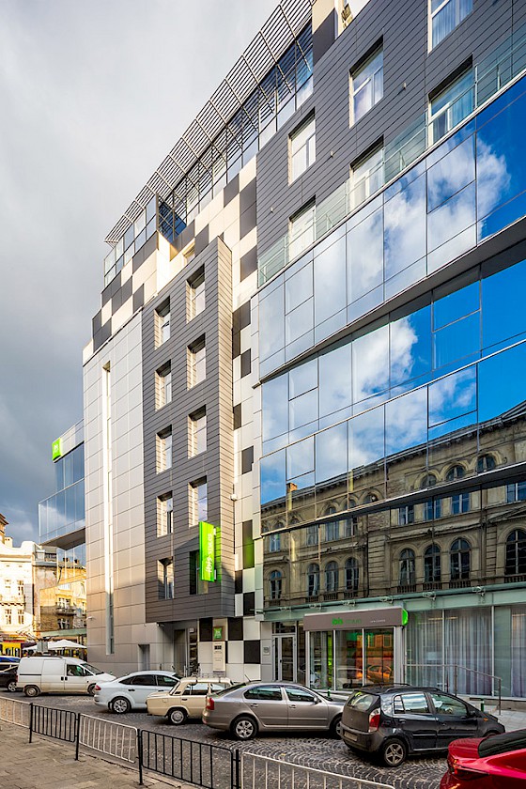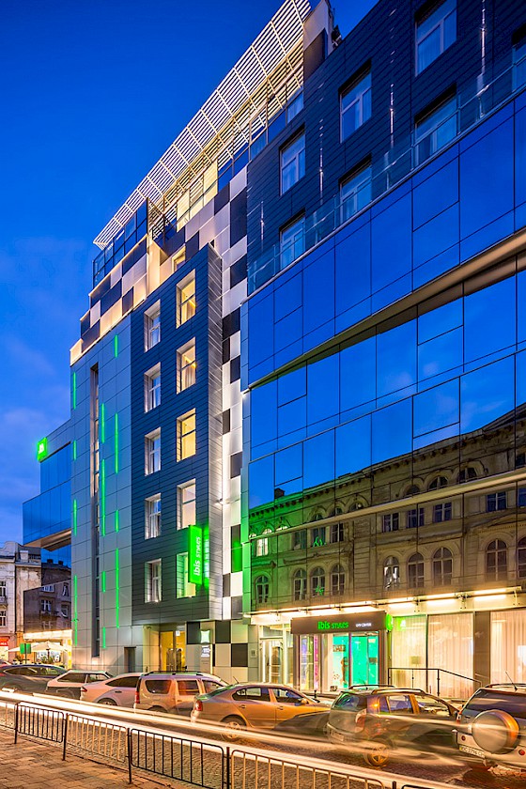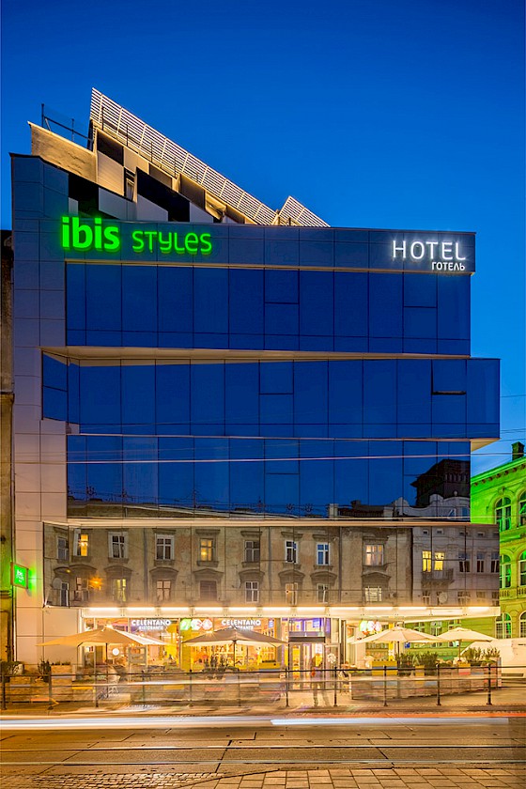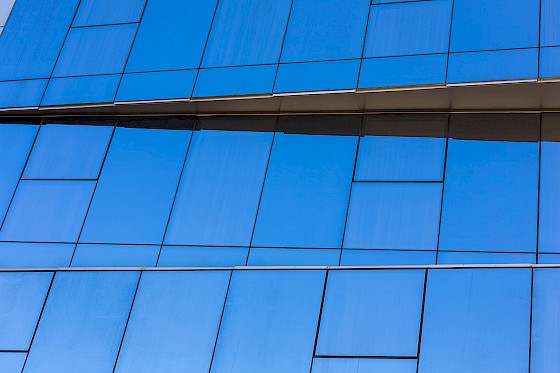Land plot area: 0.042 hectares
Object’s general area: 2656 sq. m.
Status: set in operation
Architects: Danylo Shvets, Andriy Zinkevych, Ivan Kashchuk, Oleg Bodnar
Constructors: Ihor Karkhut, Roman Lutsiv, Iryna Karkhut
Ibis Styles Lviv Center Hotel
The project development started back in 2007. Primarily it was supposed to be an office building of the definite client. The construction began but was paused for a few years due to the economic crisis. Later on a concept was changed – an unfinished building had to be transformed into the hotel of the Ibis Styles network.
The facades architectural solution remained the same – mirror dynamic surface of the biased floors simultaneously remaining in contrast with the surrounding historic buildings and underlining them through the reflection. The vertical grey space of the stares and elevator section adds statics to the building. An additional element which arrived during the building transformation into the hotel is an extra floor. To decorate it the black and white squares were used which visually highlighted the new element from the rest of the building.
To adapt the interior planning to the hotel needs the extraordinary and unique solutions had to be found. One of the most complicated issues was the necessity of the external continuous glazing connection with the need of rooms splitting and the window area decrease in each room.
