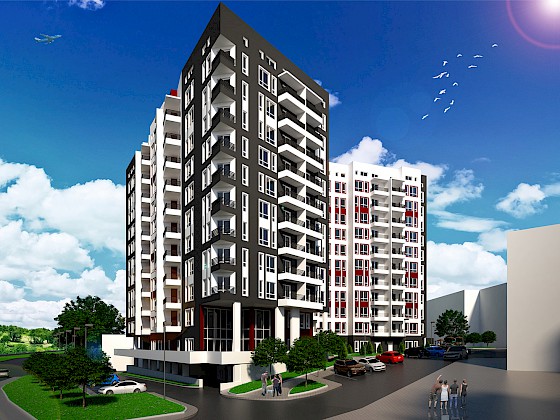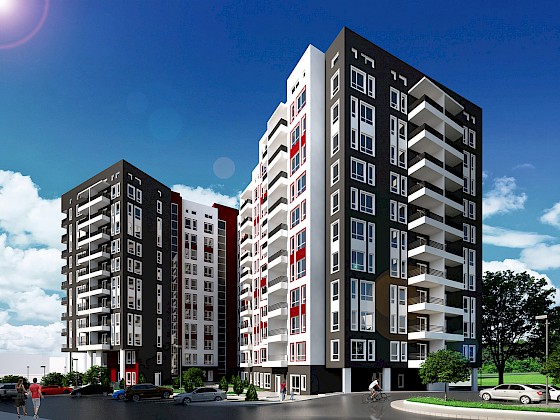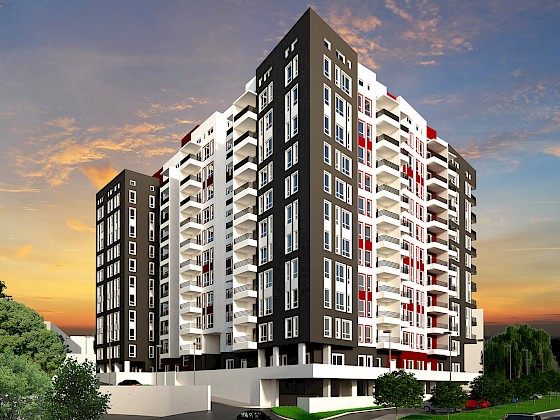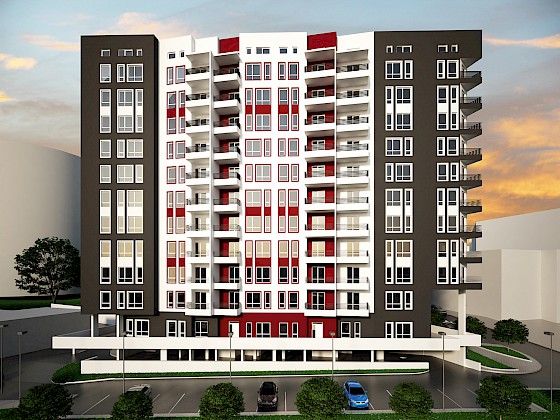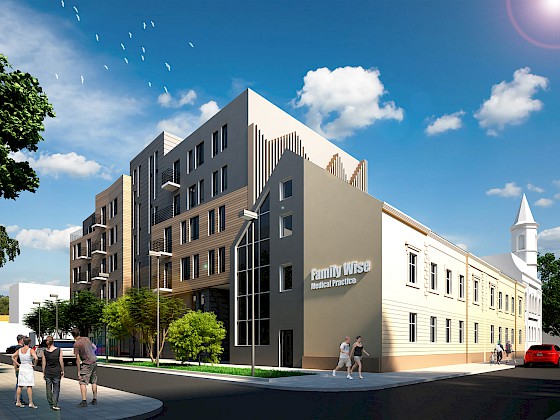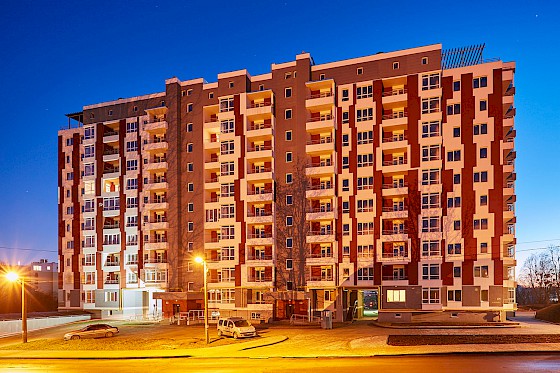Land plot area: 0.296 hectares
Object’s general area: 16886.8 sq. m.
Status: under construction
Architects: Danylo Shvets, Andriy Zinkevych, Oleg Bodnar, Ivan Kashchuk
Constructors: Roman Borovyi, Volodymyr Lyonda, Borys Kraskovskyi
Apartment building in 37, Chervonoi Kalyny Ave., Lviv, Ukraine
The idea of the object was in the aspiration of adding dynamics and contrast to the shaped environment of Sykhiv district in Lviv. To achieve this a non-standard shape of the building was selected with the similar plan with the oblique angles and the dynamic composition of windows and façade colors. As a result, the object does not have the floors monotony effect (typical to the neighborhood buildings) which serves as a qualitative solvent for the surrounding architecture. This is enhanced as well by the land plot position on the crossing of main district avenues.
The apartments planning was traditionally made with maximum comfort and transformability. All the rooms are of close-to-square shape and provided with the natural daylight through reasonable windows which are not shaded by the surrounding buildings.
The underground floors contain the reasonable two storey car park. As a result, the general quantity of parking places answers the residents demand. The parking area is significantly bigger than the on-ground part which allows to situate the auxiliary areas above the parking.
