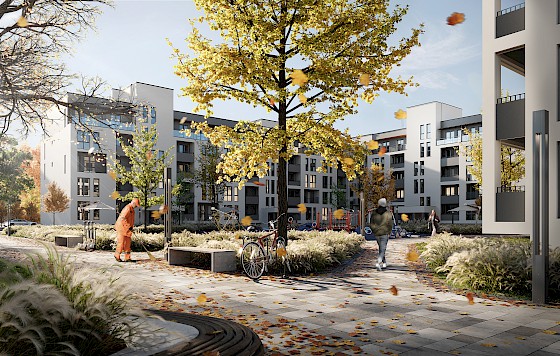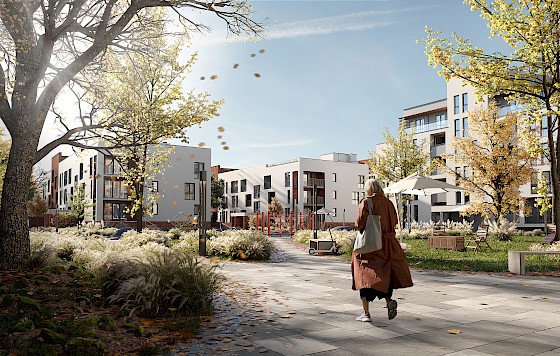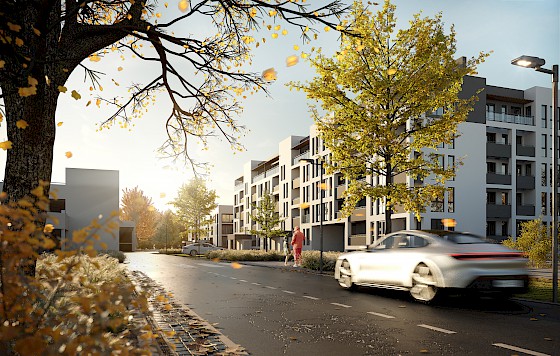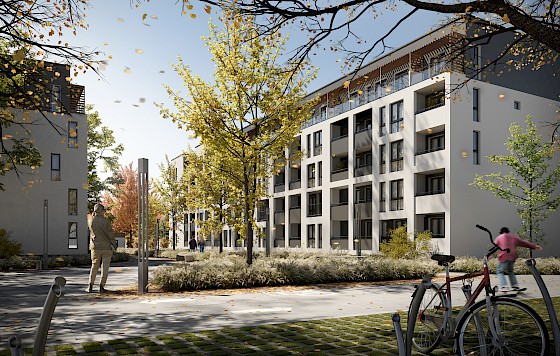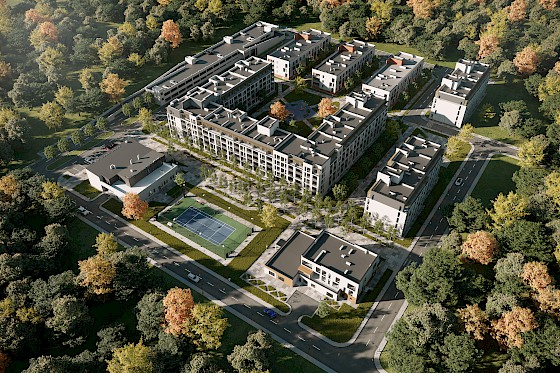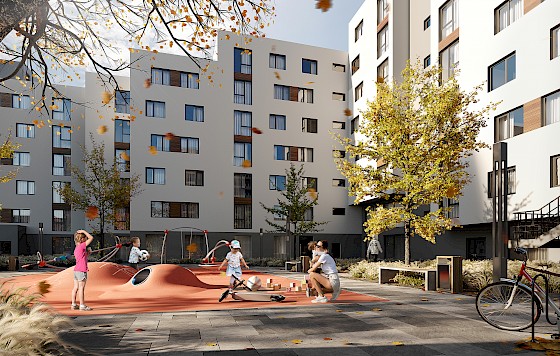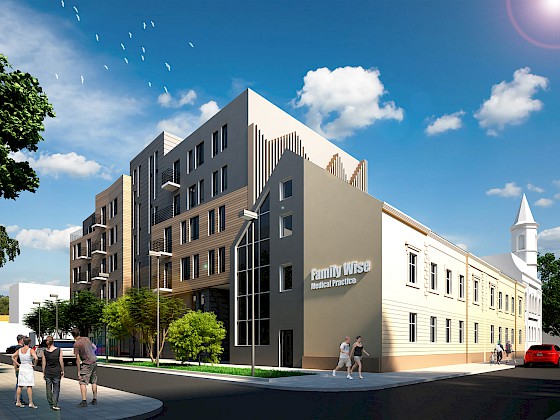Land plot area: 32862 hectares
Object’s general area: 28328.9 sq. m.
Status: Under construction
Architects: Danylo Shvets, Ivan Kashchuk, Oleg Bodnar, Iryna Kinder
Constructors: Borys Kraskovskyi, Roman Borovyi, Volodymyr Lyonda
The complex is located in the suburbs of Lviv among the forest-park zone. The idea is to build small houses with a height of 3-5 floors, to create the most comfortable environment for a inhabitant. In addition, all indoor areas between buildings are free of parking and are completely pedestrian-friendly zone with children's and adults's playgrounds and sports grounds. There is a separate two-level ground parking in the northern part of the plot for storing the inhabitants' cars. There is also a set of infrastructure objects - a store, a cafe, a pharmacy, administrative part.
The architecture of houses is minimalistic with dynamic elements in the form of a change in the location of windows and balconies on different floors. Planning of apartments is as transformable as possible due to the use of monolithic - frame construction.
