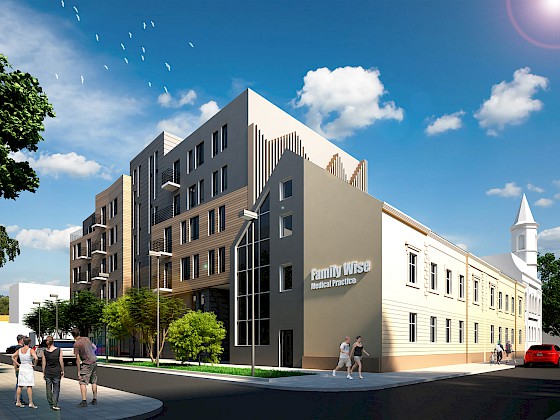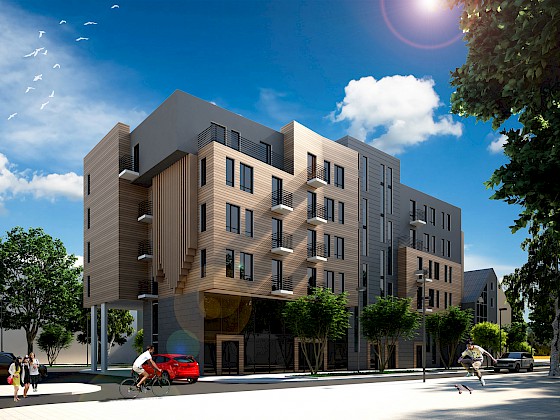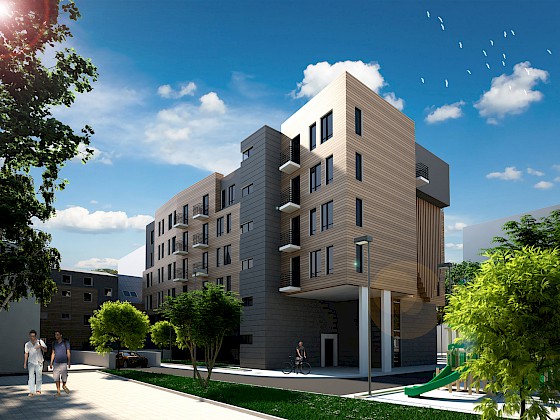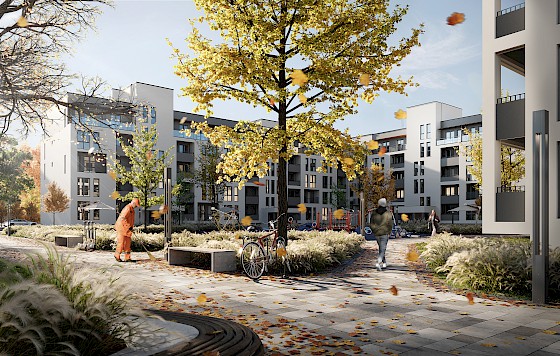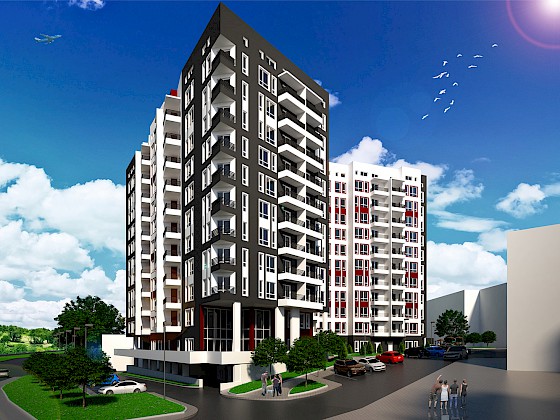Land plot area: 0.16 hectares
Object’s general area: 2562.9 sq. m.
Status: under construction
Architects: Andriy Zinkevych, Danylo Shvets, Oleg Bodnar, Ivan Kashchuk
Constructors: Ihor Karkhut, Roman Lutsiv
Appartment and office building in 57, Pekarska Str., Lviv, Ukraine
The building is a fusion of reconstruction of the existing two storey historical building and a construction of the new six storey complex. This is a vivid example of the modern architecture connection to the historical environment. Among the materials for a new building decoration wood, glass and stone were used in order to add an organic and light image.
The frame scheme of both new building and reconstructed one allows to easily connect different functions of the floors with the office buildings and apartments above them. The offices are designed to provide a maximum open transformable planning, whereas the apartments are traditionally designed with the close-to-square premises and optimal general use areas.
The building will contain an underground parking. The utility areas are available for the residents within the object territory.
