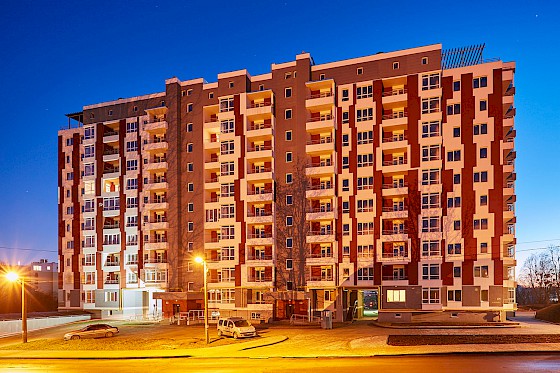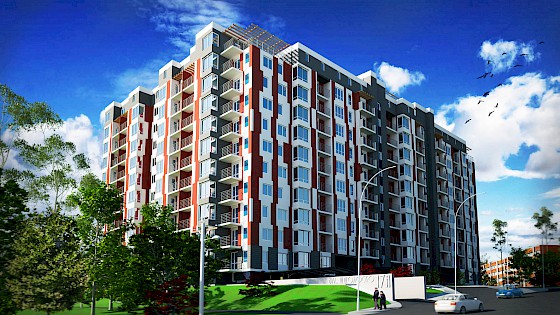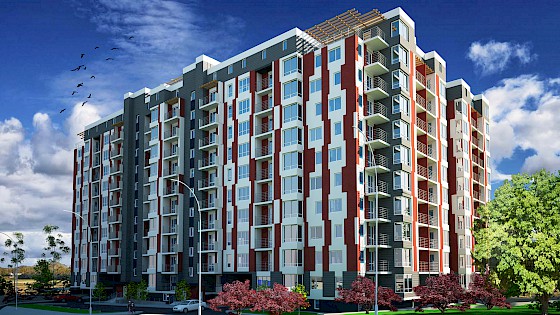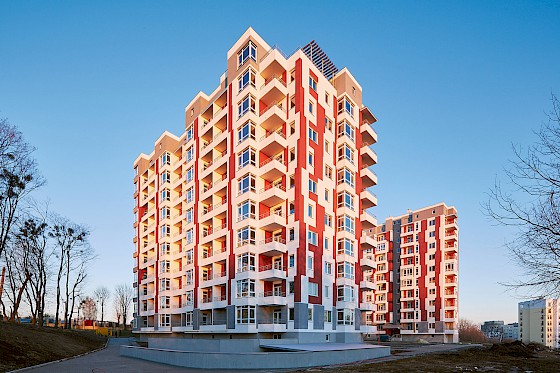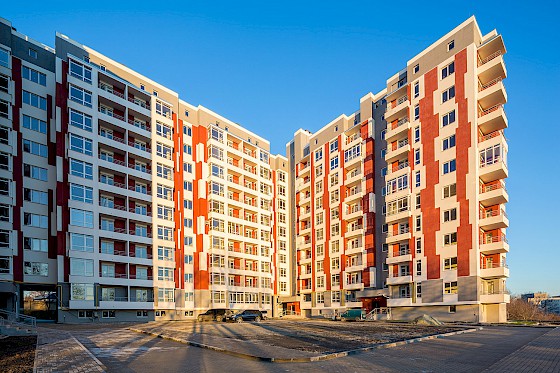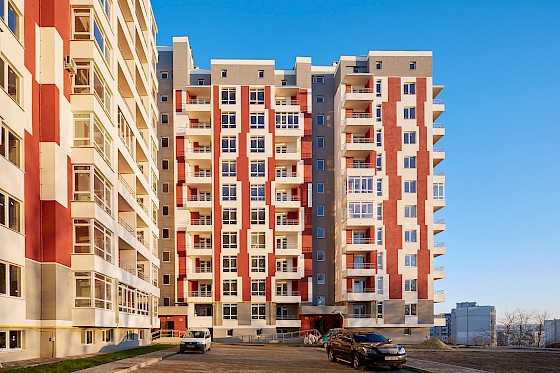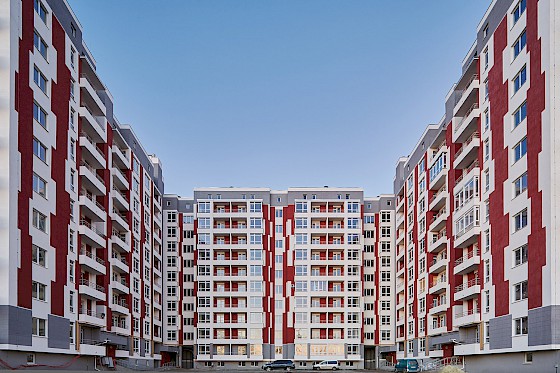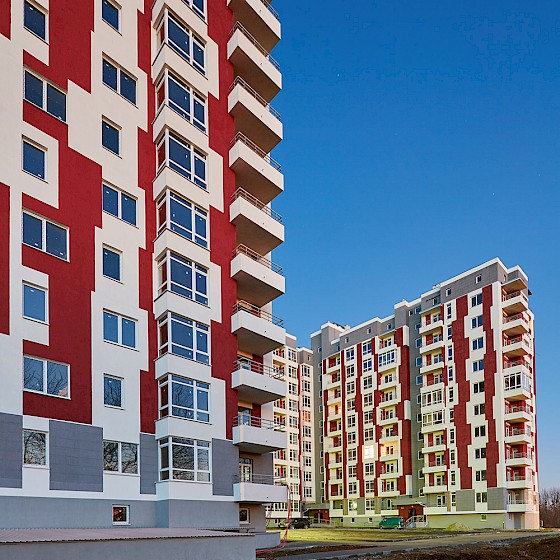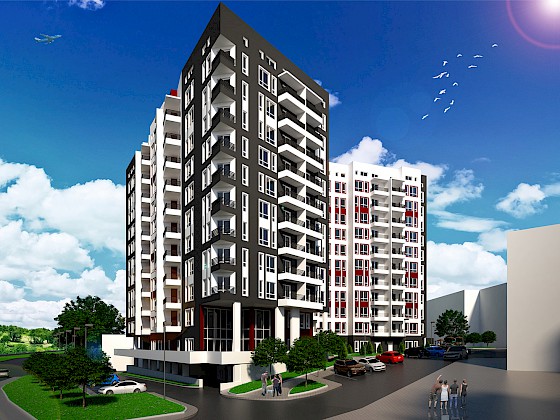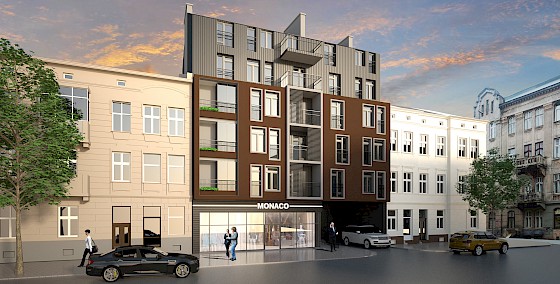Land plot area: 0.296 hectares
Object’s general area: 16886.8 sq. m.
Status: set in operation
Architects: Danylo Shvets, Andriy Zinkevych, Oleg Bodnar, Stepan Hlukhovetskyi
Constructors: Roman Borovyi, Volodymyr Lyonda, Borys Kraskovskyi
Apartment building in 17a, Pid Holoskom Str., Lviv, Ukraine
The land plot is located on the hills of the actively developing district therefore the architectural solution of the object had to be dominant. To achieve this we have offered the conceptually new approach. We have made an attempt of not repeating the floors on the façade. This was reached thanks to the dynamic change of windows over one floor and by the geometric patterns on the façade.
The apartments planning was traditionally made to provide maximum comfort and transformability. All the rooms have a close-to-square shape and are provided with the massive daylight through the considerable windows which are not shaded by the surrounding buildings. The garage for the residents is situated in underground floor.
The building shape allowed to create a cozy courtyard space with the recreation areas for residents. The courtyard is oriented to the South which will provide it with the sunlight all year round.
